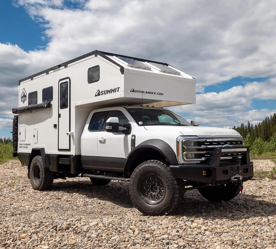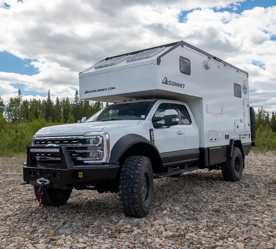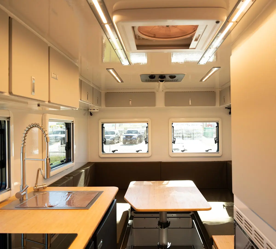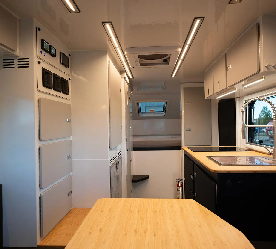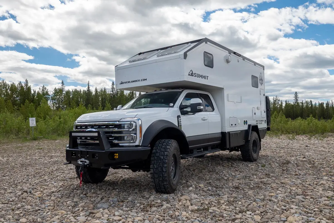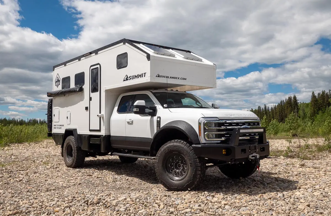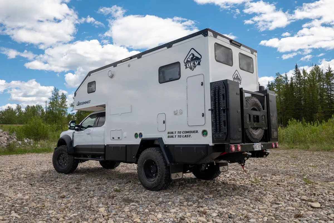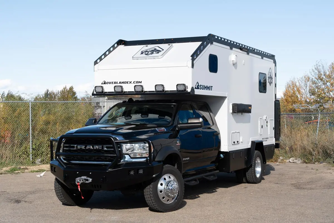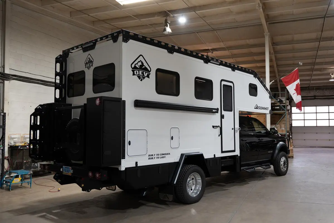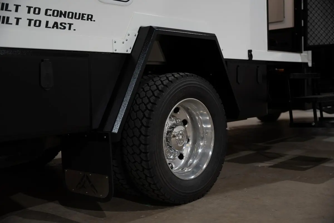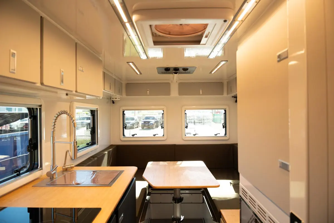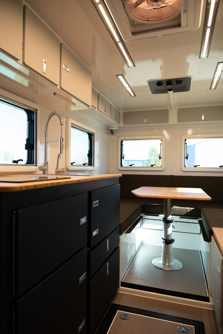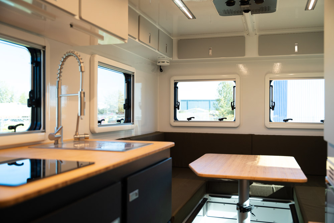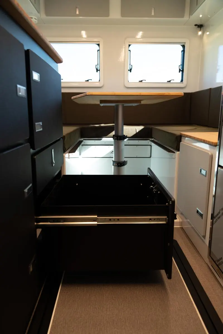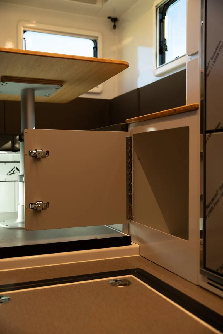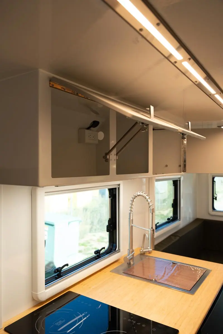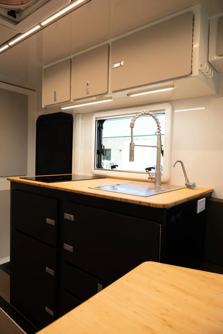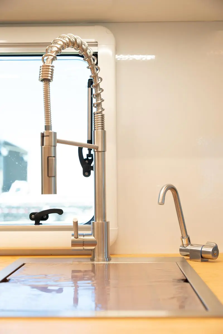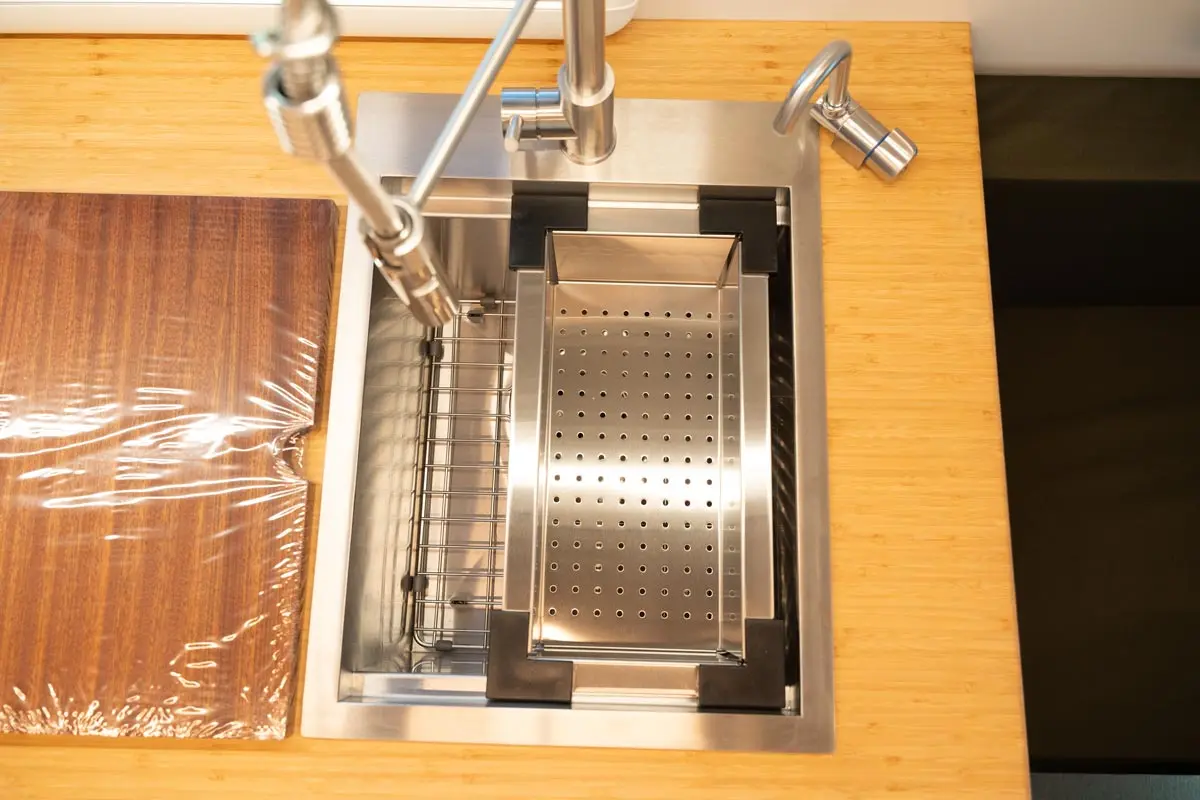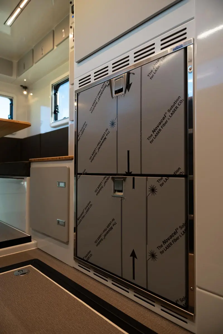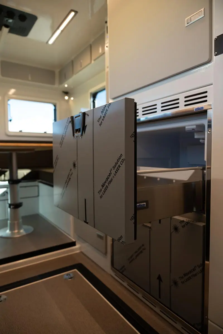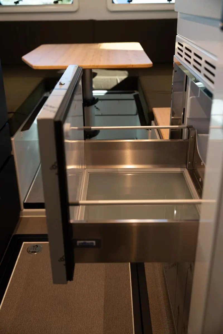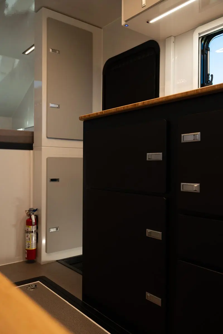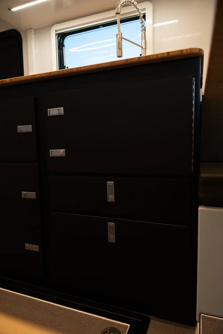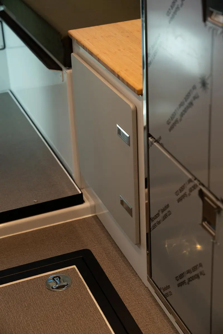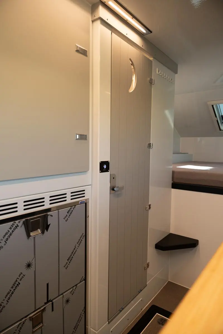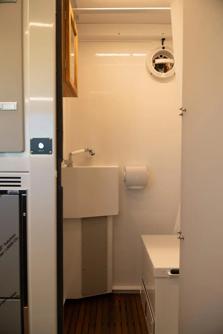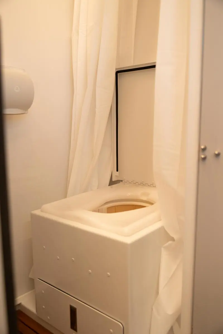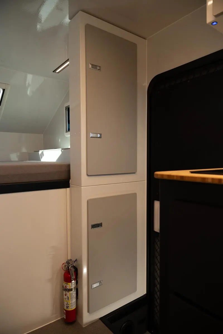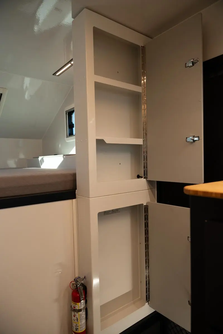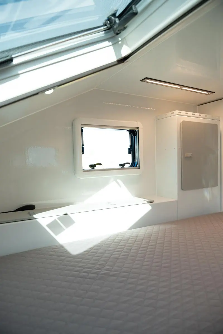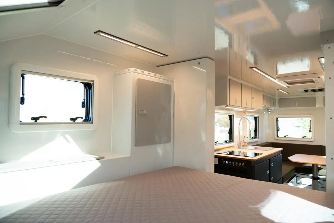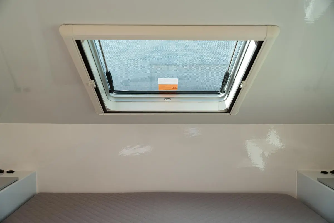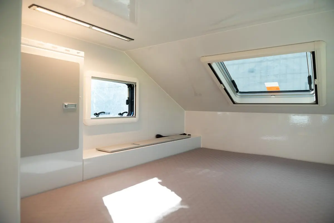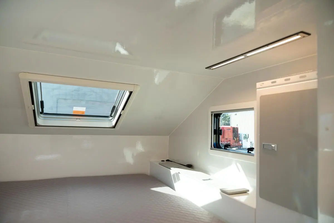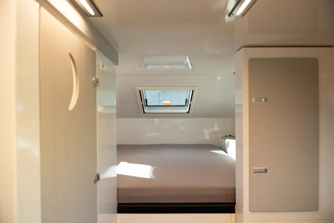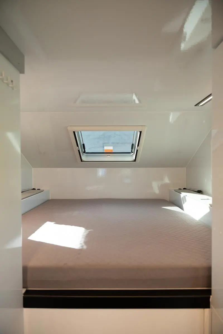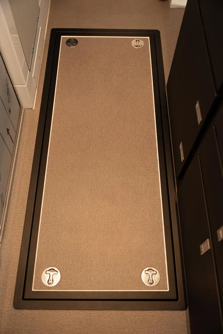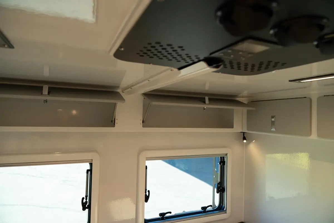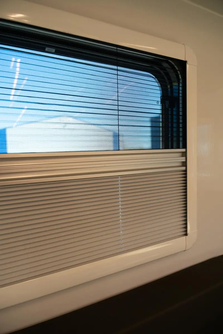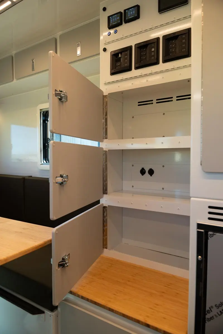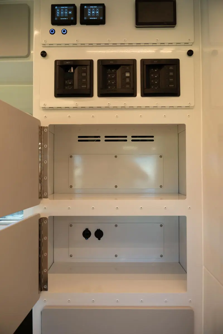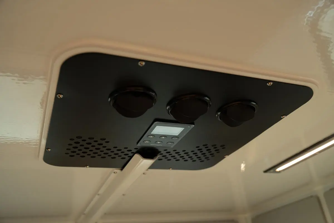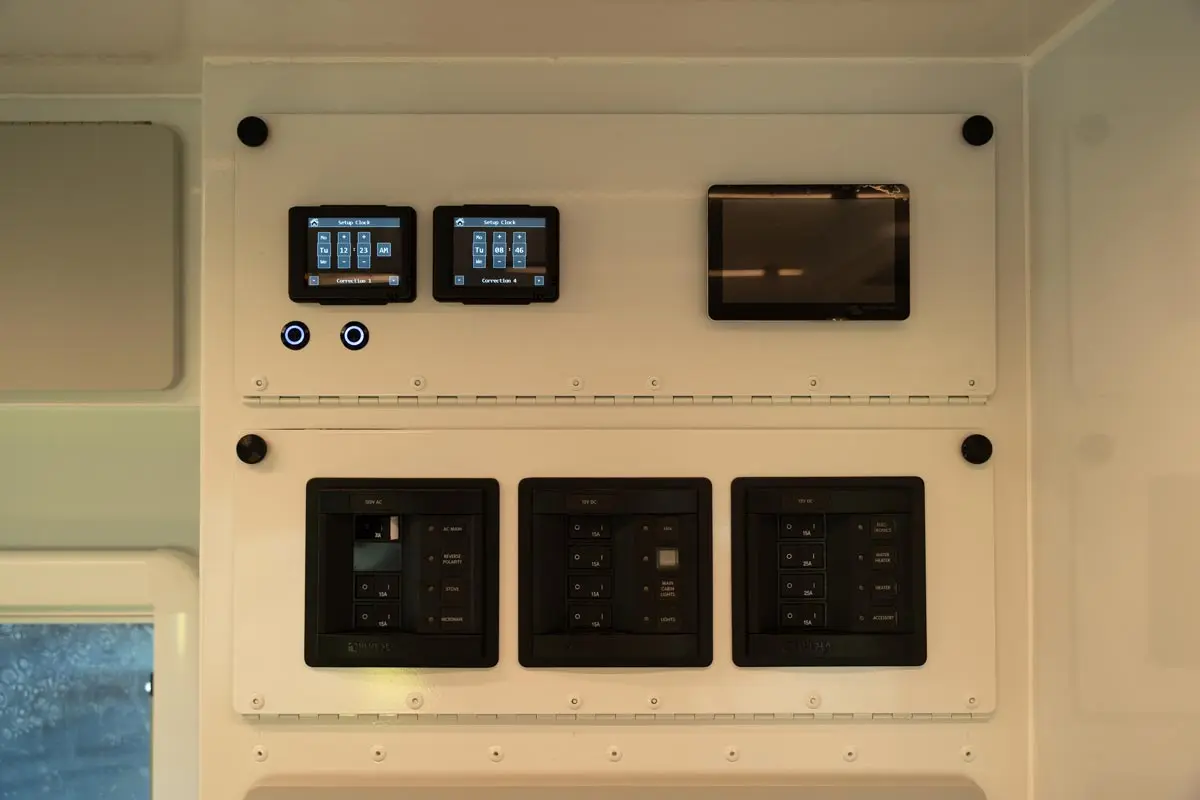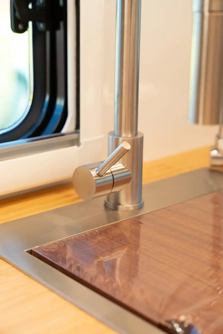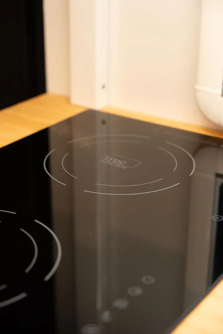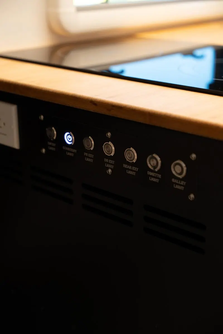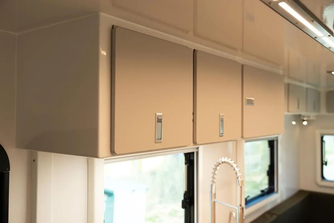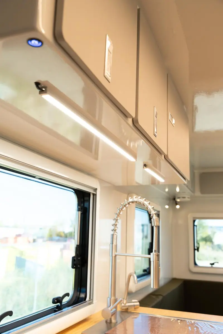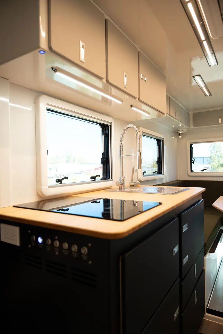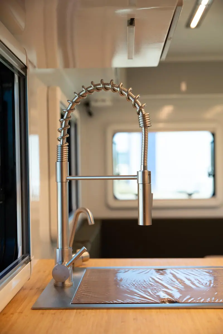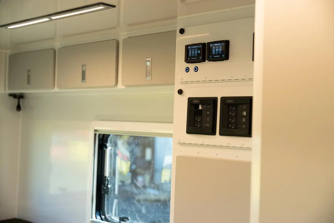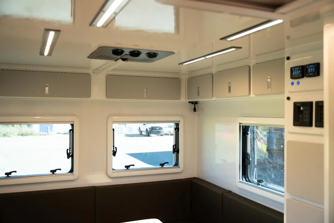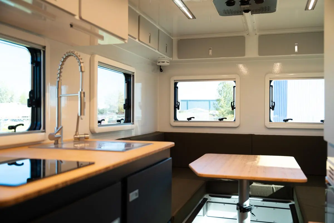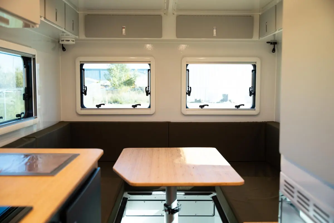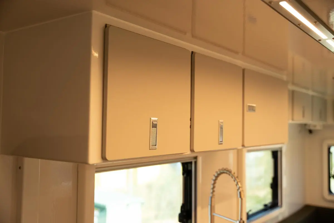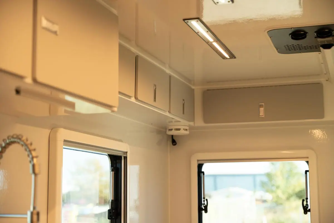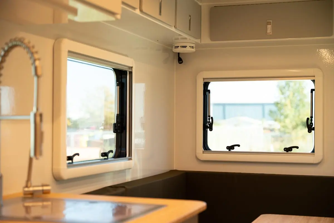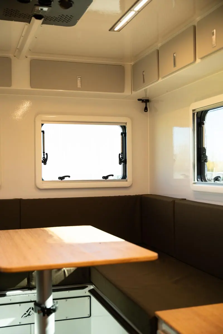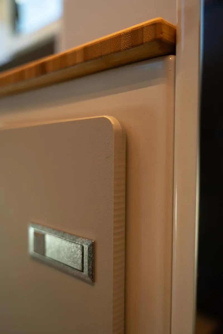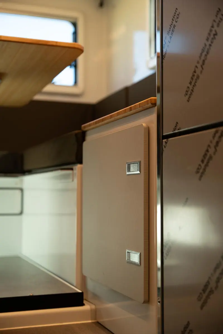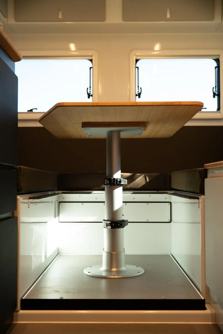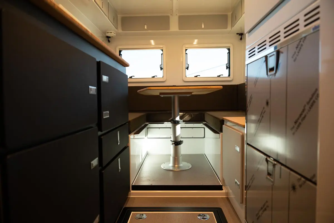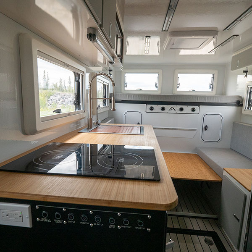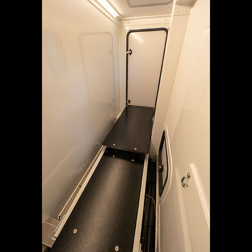BUILT TO CONQUER. BUILT TO LAST.
If you’re looking for an extremely lightweight expedition truck camper without sacrificing quality or comfort, look no further! The 2024 SUMMIT is a chassis-mounted camper with a 13′ floor plan designed to fit a Ford F550 or Ram 5500 with an 84″ Cab to Axle, 4×4, Diesel setup. It’s built for off-road terrain without the massive price tag as seen in other manufacturers.
Built using our proprietary OEV™ Gen 4 Advanced Fiberglass Composite System (AFCS) walls and aluminum exoskeleton, the 2024 Summit is an absolute beast! With all the amenities of home, the SUMMIT is perfect for adventurers seeking a sturdy and well-equipped mobile living space.
SPECIFICATIONS
- Built for Ford F550 or Ram 5500 – 84″ Cab to Axle, 4×4, Diesel
- Main Cabin Exterior Dimensions: 156" L X 85" W X 80" H (Floor)
- Over Cab Exterior Dimensions: 60" L X 85" W X 44" H
- Main Cabin Interior Dimensions: 152" L X 81" W X 77" H
- Over Cab Interior Dimensions: 62" L X 81" W X 41" H
- Roof Thickness: 54 mm OEV Composite
- Roof Thickness: 54 mm OEV Composite
- Wall Thickness: 54 mm OEV Composite
- Sub Floor Thickness: 25.4 mm OEV Composite
- Multi-point Isolated Kenetic Cabin Mounting System
- Hybrid Composite and Aluminum Enclosed Fully Isolated and Insulated Structure
- Constructed with Powder-Coated Aluminum Extrusions
STANDARD FEATURES & OPTIONS
Cabin Exterior Finish
| Composite Materials: OEV Panels Are Factory Gelcoat White |
| Exoskeleton: 6063 Aluminum Extrusions Are Powder Coated White to Match Panels |
Windows
| Standard: Dual Pane Acrylic with Built in Bug Screen and Heat Reflective Blinds |
| Number of Windows: (5) Windows |
| Sizes: (2) in Bedroom (300mm X 500mm), (2) in Dinette (400mm X 700mm), (1) in Galley (400mm X 700mm) |
Roof Hatch and Roof Fans
| Roof Hatch: 25" X 25" – Glass Marine Hatch over the Front Bed with Shade and Screen |
| Maxxair 10 Speed Fan: 12" X 12" - Standard above Galley Area with Shade and Led Light, Roof Mounted |
| Maxxair Fan: 6" Round W/Led Light in the Wet Bath, Wall Mounted |
Entry Door
| Style: Double Cam Lock W/Window and Fully Insulated |
| Keyed: To Match the Cabin Storage Compartment Door(S) |
Cabin Exterior Storage Compartment Doors
| Style: Fully Insulated W/Powder Coated Aluminum Lockable T-handle |
| Keyed: To Match the Entry Door |
Roof Rub Rail/Rear Ladder/Entry Stairs
| Roof Rub Rail: Designed to Prevent Branch Damage to Roof Elements - Powder Coated Aluminum – Adds 3” to Overall Height |
| Rear Ladder: Custom Fold up OEV Aluminum Powder Coated Ladder with Anti-skid Rungs |
| Auto Steps: Illuminated and Enclosed in an Aluminum Powder Coated Cabinet. Push a button to deploy or retract the stairs. |
| Rear Wall Storage Boxes: Powder coated aluminum boxes with side opening door, stainless hinge and two latches. Has a slotted adjustable storage shelf in each box. |
Under Body Storage Cabinets
| Various Sized Storage Cabinets: (6) -custom Powder Coated Aluminum W/Piano Hinged Doors- Keyed the Same. One Is Designed to House a 2200i Honda Generator (Not Included) |
Standard Electrical System
| AC Breaker: Blue Sea 360 series style |
| DC Breaker: Blue Sea 360 series style |
| AC Wiring Package: (3) Interior and (1) Exterior Plug and a 30-amp Shore Power Plug |
| DC Wiring Allowance: All Wiring to the Battery Bank, Roof Pass Through, Connectors and Installation |
| USB Plugs: (4) - Double Style (USB and "C" Styled) |
| 12v Auxiliary: (1)- Cigarette Lighter Style |
| LED Side Light: By Access Steps/Entry Door - Amber |
| LED Ceiling Interior Lighting Package: Dimmable Multiple Recessed Strip Style, Dinette on Separate Switch |
| LED 21.5" Heavy Duty Light Bar: Above Cooking Galley |
| LED Reading Lights: 4) - Located in Bedroom (18”) and Dinette (4”) |
| LED Scene Lighting Package: Located on the Rear and Both Sides of Cabin - 1"X4" Led's (Guarded) |
| Victron Power Package: (1) - 12v/3000w/120v Multiplus Inverter, (2) - 100/50 Mppt Solar Controller, (1) Orion Xs Smart 50a DC-DC Charger, (1) Cerbo Gx and Gx Touch Display Monitor W/Bluetooth |
Solar
| Panels: (6) - 220w Panels (1320w Total), up to 10a/Hr/Panel Recharge in Ideal Conditions - Class1/Div1 - Hail Proof, Roof Mounted W/Air Space |
Battery
| Battery Pack: (1) – 12v 310ah Gtx Lithionics Lifepo4 Battery – Ul Rated, There Is Room For Up to (6) Batteries for a Total of 1860ah (See Options for Additional Battery Pricing), Remote Control On-off Never Die Switch and Cables/Ampseal-23 Wiring Harness |
Plumbing
| Freshwater Tank: (2) – 38-gal (144l) Certified Potable LLDPE Tanks |
| Gray Water Tank: (1) - 26-gal (98 L) Aluminum |
| Water Pump: Sureflow – Aqua King (4gpm) with Serviceable Pre-filter and 100% Duty Cycle @ 55 Psi Output |
| Plumbing Lines and Fittings: Low Temperature Colour Coded Pex |
| Hot Water on Demand: Timberline Hydronic System |
| Water Purification: Guzzle H2o 12v Led-uv-c Water Purification W/Carbon Filter to Improve Taste |
| Geyser connector: Connects to the Shower Hose by Exchanging the Supplied Shower Head With The Geyser Sponge Assembly, Comes with (2) Sponges |
Heating/Cooling
| Cabin Heating: Via Timberline Air Heater, Forced Air with Modulating Fan, Has a Remote Thermostat |
| Roof Top DC Powered Air Conditioner: Nomadic Cooling 12v X3 Series – 8188 Btu output |
Fixtures
| Wet Bath: Includes Teak Medicine Cabinet W/Mirror, Teak Grate, Towel Bar plus Hanging Bar for Wet Gear |
| Toilet: See Options for Choice of (3) Different Styles |
| Outside Shower: Sagiv Plug in Valve and Hose/Nozzle on the Driver Side Exterior W/ A 2.5m (8') Extension Hose, Has a Universal Mount Plate for Enclosure (Enclosure Not Included. |
| Kitchen Sink: S/S 9” Deep Marine Sink W/Tall “j” Handle Faucet |
Appliances
| Induction Cook Top: Built-in Dual Burner |
| Fridge: Isotherm Inox Light 160l Drawer Styled Fridge and Freezer |
Interior Furniture
| Cabinets: All Powder Coated Aluminum with Shelves - See Layout Drawing |
| Doors: Starboard Doors for Upper and Lower Cabinets with Cast Chrome Positive Close Latches – (2) Colours Available – Black and Gray |
| Drawers: Full-Length Powder Coated Aluminum Drawers |
| Countertops: Sealed Bamboo – ¾” Thick |
| Table: 3/4” Thick Bamboo Table |
| U-shaped Dinette: 61” X 81” Folds down into Bed with 4" Med Density Foam with Removable Marine Grade Fabric – Choice of (4) Colours |
| High Traffic Grade Vinyl Flooring: Lonseal Commercial Vinyl, Anti Bacterial/Microbial - Choice of (3) Patterns |
| Fire Extinguisher: Standard RV 5 Lb Dry Chemical |
| Smoke Detector: With CO Monitor |
Exterior Items to the Chassis
| Heavy Duty Rear Bumper: Oev Custom, Led Lighting, 2.5” Receiver Hitch, Factory Back up Camera |
| Tire Carrier: Hydraulicly Powered Rear Tire Carrier Built onto the Frame of the Truck, Lowers the Military Grade Wheel and Tire Safely-includes an Applied Credit For the Standard Tire Carrier Offered in the Standard Specification. |
| ARB Compressor: Dual Stage with (1) Quick Connect and Coiled Hose |
| Rear Wall Molle Panel: Ideal to Secure Items Such as Maxtrax, Etc. |
Please Note: This specification is subject to change without notice due to product availability, supply chain issues, or product changes and upgrades. While OEV will do its best to avoid any such changes, they may be unavoidable. As such, OEV may not always have time to consult customers in order to keep the build on schedule.
Available Cushion Colors
Customize your cushions with four color options.
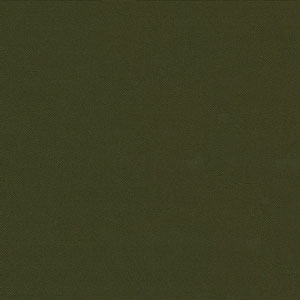
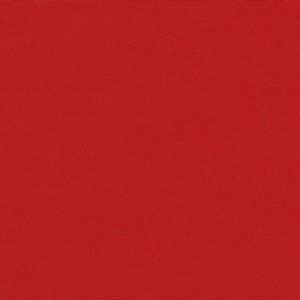
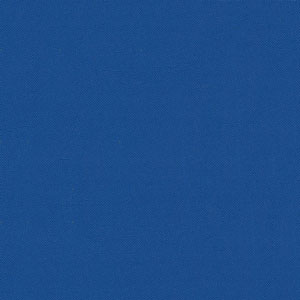
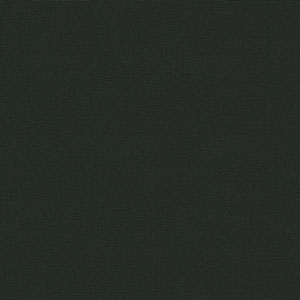
We have Dealers in Oregon Nevada California Colorado Montana Texas New Jersey Quebec Alberta
EXPLORE EXTERIOR FEATURES
Explore the camper by rolling your mouse over the red callouts.
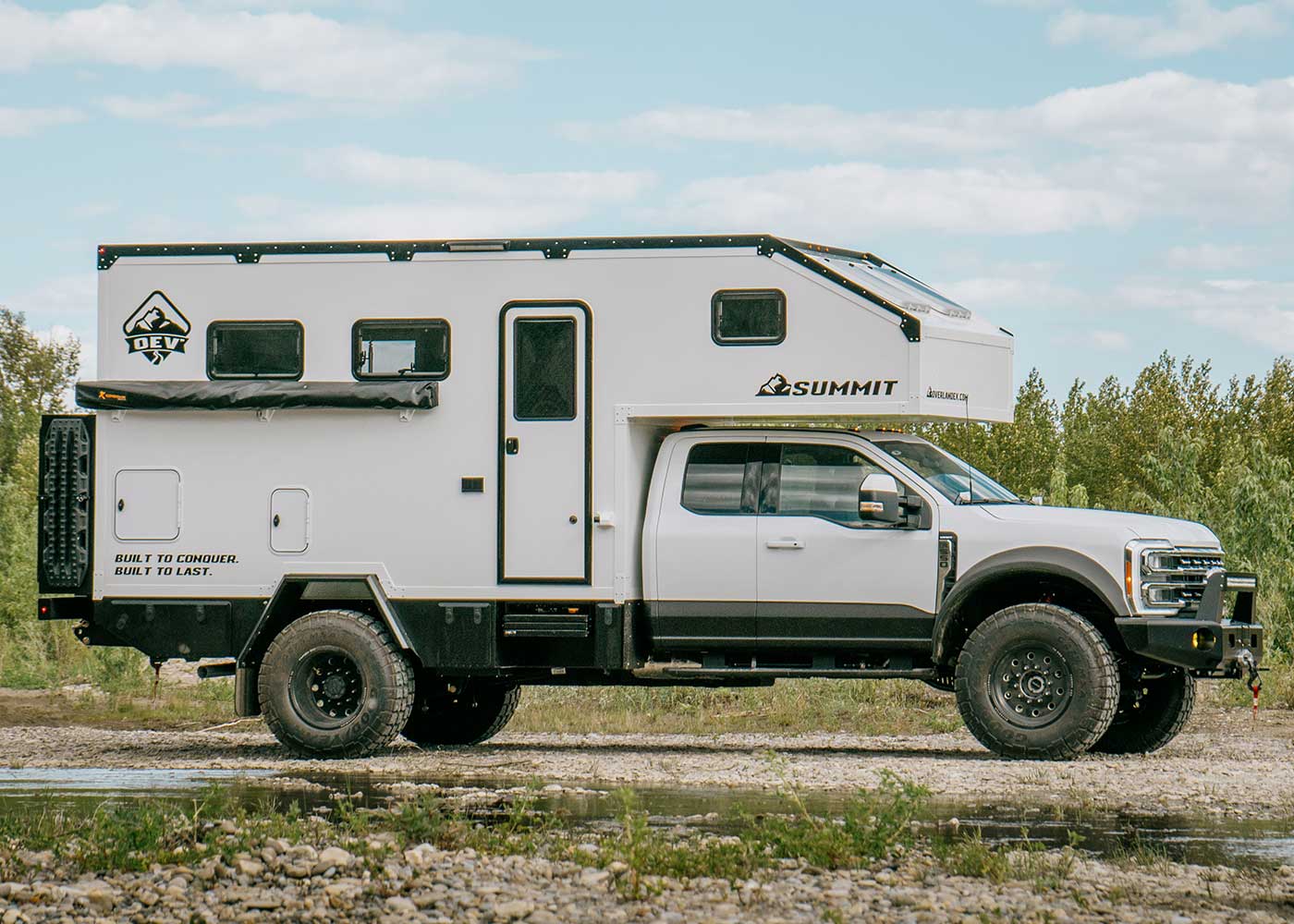
Composite walls deliver exceptional strength and possess an insulation value of >R10.
2 of 8Roof Rack & Rub Rail
3 of 8Dual pane acrylic windows.
4 of 8Marine Roof Hatch
5 of 8Aluminum Exoskeleton
6 of 8Stair Compartment
7 of 8Rear Storage Boxes
8 of 8FLOOR PLAN
The Summit comes in one floor plan that includes a U-shaped dinette, Kitchen, Wet Bath, Queen Bed, and tons of storage. Our dedicated team of dealers is available to address any inquiries and assist you in initiating your OEV camper purchase. Built to Conqueror. Built to Last.
EXPLORE INTERIOR FEATURES
Explore the camper by rolling your mouse over the red callouts.
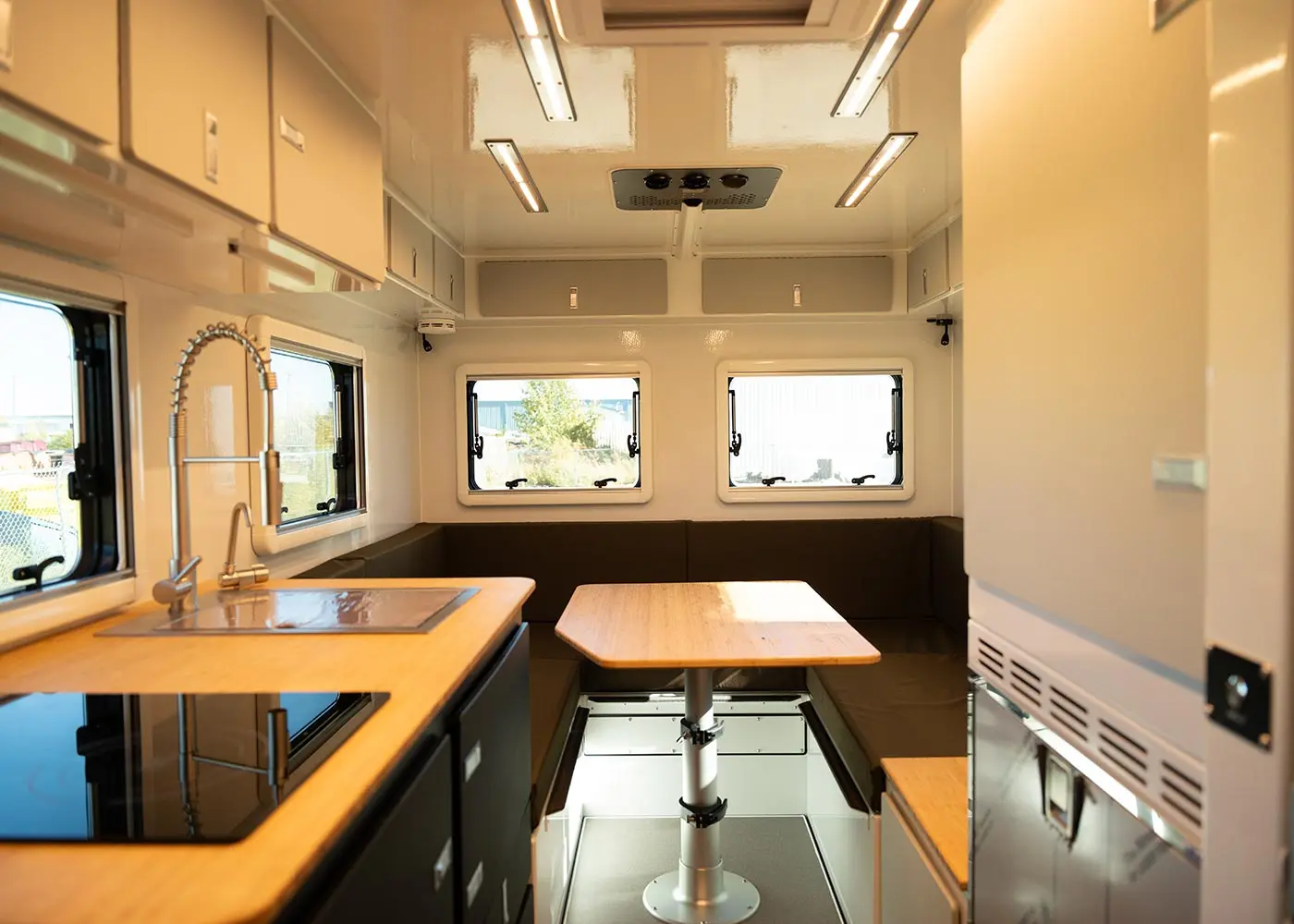
Induction Cook Top: Built-in Dual Burner
1 of 12Powder Coated Aluminum Furniture and Cabinets
2 of 12Hot & Cold Water Sink with J-handle faucet.
3 of 12Large Storage Cupboards (made with Aluminum and Starboard Doors)
4 of 12Large Storage Cupboards and Drawers (made with Aluminum and Starboard Doors)
5 of 1212V Air Conditioner
6 of 12Adjustable reversible fan.
7 of 12Dimmable LED Lights
8 of 12Clothing or Pantry Storage
9 of 12Isotherm Inox Light 160l Drawer Styled Fridge and Freezer
10 of 12U-Shape Dinette (Folds down to make a second bed)
11 of 12Optional Dual Acrylic Side Window W/Blind/Screen
12 of 12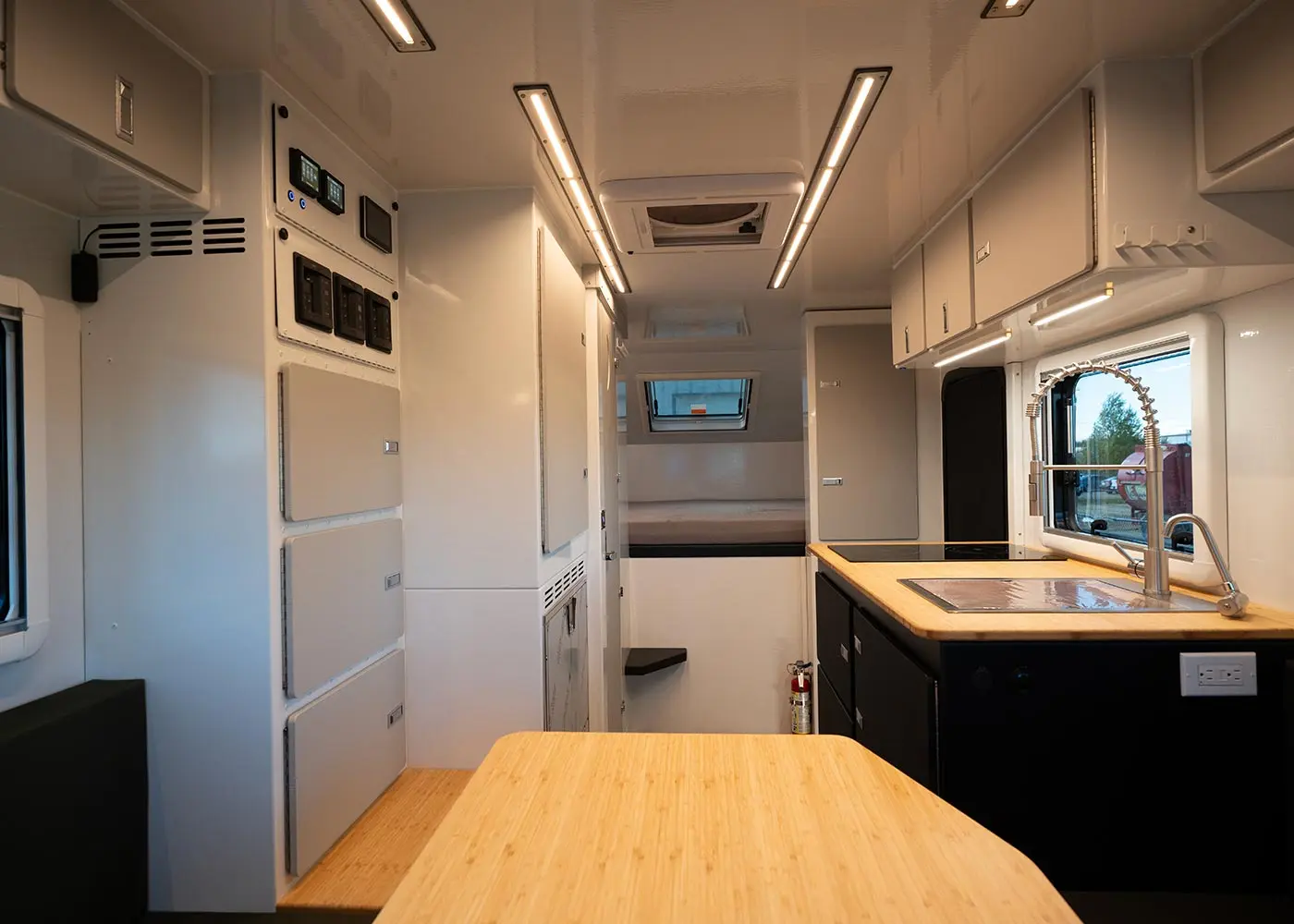
Induction Cook Top: Built-in Dual Burner
1 of 12Tons of storage throughout the Summit.
2 of 12Electrical Panel, Fuses, and Controls.
3 of 12Dimmable LED Lights
4 of 1210-Speed Fan
5 of 12Marine Hatch
6 of 12Queen Size Bed
7 of 12Step to Get Up To Bed
8 of 12Door to Wetbath
9 of 12Pantry
10 of 12Isotherm Inox Light 160l Drawer Styled Fridge and Freezer
11 of 12Entrance to Camper
12 of 12Join Our Newsletter
Join our monthly OEV newsletter for the latest on campers, tips, updates, and adventure ideas!






BUILD YOUR SUMMIT (CHASSIS MOUNTED) CAMPERStarting at: $271,595 USD
We’ll connect via text, phone, and email, so keep an eye out!
Standard/optional features and prices are subject to change without notice.

